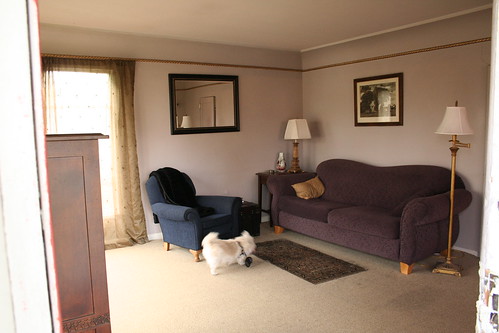
The living room when we bought it. The house was built in 1926? I believe they did a remodel in the 40's and covered the porch and expanded the living room. I really like the ceiling detail. That's Guy abut to jump on the couch and roll around, I couldn't get to him fast enough to stop him.
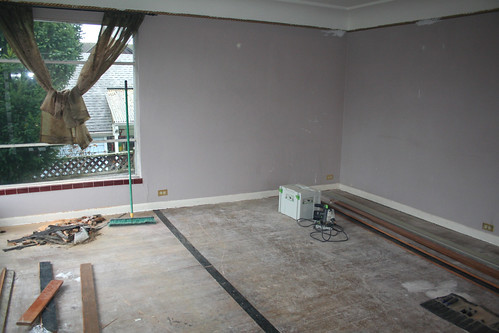
My immediate response was to rip up the carpeting. I despise carpeting, it's so hard to keep clean and horrible for allergies. Luckily there was fir flooring underneath. I LOVE fir, it a wood indicative to the northwest and it has such a nice warm red. In hind-sight I would have probably re-floored with bamboo. The floors have been refinished many times and some of the boards are loose. I didn't want to send this floor to the landfill if it's still serviceable. Maybe in another 5-10 years we'll put in bamboo. The good news is, if robbers ever try to break in we'll hear them squeaking before they even set foot in the door!

I couldn't find any completed flooring shots without all of our stuff in it. The move-in and remodel schedule was crazy, it was a mad rush... I hardly remember what happened in those weeks. The living room has shifted a little since this picture was take, but you get the idea of the clutter I'm working with! This is why I need a studio space. Although it's not that bad, 20% of that mess had to do with the move and remodel. Things are much more organized now.
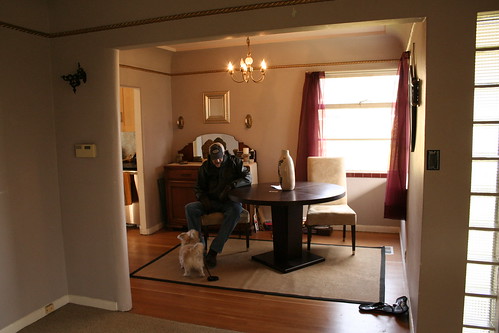
This was the dining room when we bought it. A very cozy space, but the paint color and curtains were too dark. I like a lot of light.
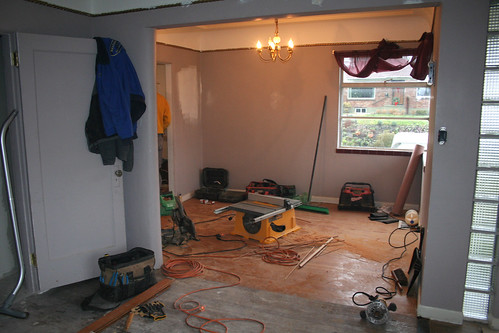
We didn't do much to this space other than repaint and refinish the floors.
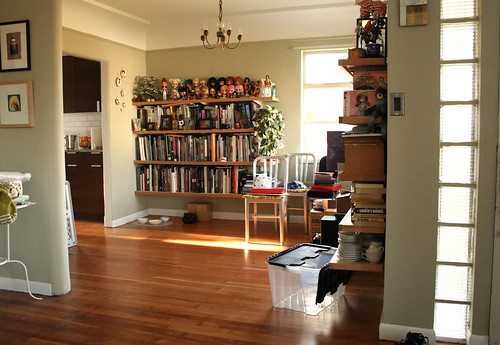
This is the space now... lots of light, new paint, built in shelves for my books.
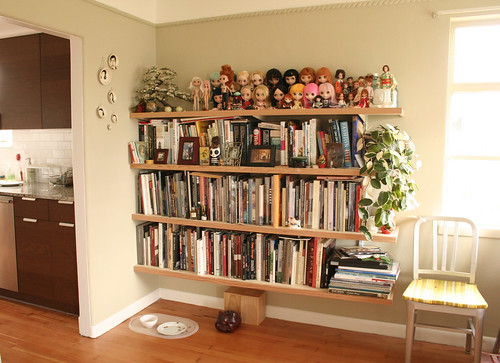
This is the shelving system I have for my books. I really like how customizable it can be and moving is a cinch, no need to haul around huge book shelves. They do require a lot of patching and painting to the wall when you move out. You can get the hardware system at any home improvement store. There are rails that screw into the wall and brackets that go into the rails. The shelves are just planks of pine, edged with fir. I've had these shelves for over 6 years and I'm never going back to having bookcases. Yes I'm still hang onto paper media. We have an e-reader but I still like to touch books, especially reference books.
Kitchen, bathroom and more in the next post!




2 comments:
Nice flooring, Diem! I also like the new paint. It gives the whole place an amazing glow. I collect books too, me and my wife actually. We have same thoughts. E-books are handy, but we prefer an real book. We made a room for our books combined, it's like a mini library. You should make a room for yours too, though this one looks fine to me. Just make sure the shelves are sturdy enough to hold your books for a long period.
Calvin Mordarski
Thanks Calvin :) My husband REALLY loves Ebooks... I mostly read the good-old fashion way. I also have a lot of reference books. It's much faster for me to go through a few book for info than surf the web. I get distracted too easily online! We've kept our favorite fictions, they're in boxes stashed away. Would be nice to have a library (room)!
Post a Comment