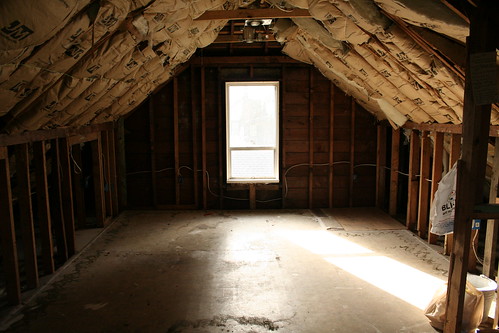
Most of the house looked like this when we bought it. I believe the previous owner was in the middle of a remodel and ran short on funds? But later on we found out he had been living here for 15 years. I think scared off most of the buyers. We've done a little dry-walling here and there but this job was way over our heads. We hired a contractor to finish the job.
The picture above is of the attic/upstairs bedroom. For an attic space it's very roomy, the center is regular ceiling height, about 7'8"- 8' and it slopes to about 4'6" on the sides.
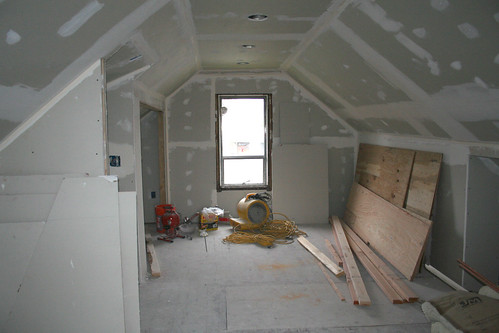
Halfway there:
We're still not completely done with the bedroom. This was a couple of weeks before we moved in. The drywall was on, electrical finished and some closet space had been framed out. Our contractor installed bamboo flooring and new windows as well.
I will try to update this post with some finished bedroom pics... it's a huge mess right now! We also have a little things to do here and there.

This is the downstairs office/den space. It used to be a TINY bedroom, about 6'x8' with a closet. The previous owner had removed the wall and door to this room making it more of an open walk through space. There's a lot of natural lighting throughout this house, which is very important with our gloomy NW weather. We keep our elliptical machine here along with my paper and fabric storage.

Halfway there:
This is a shot with the drywall installed and floors getting ready to be sanded. We worked with Doug of Restoration Hardwood Floors. He did an excellent job and was willing to work with us on our tight schedule. I will update this with a finished shot as well. I was hoping to get pics of the house before we moved in so I can show you the work without our stuff in the way. But that never happened, we still had lingering projects even months after we moved in.
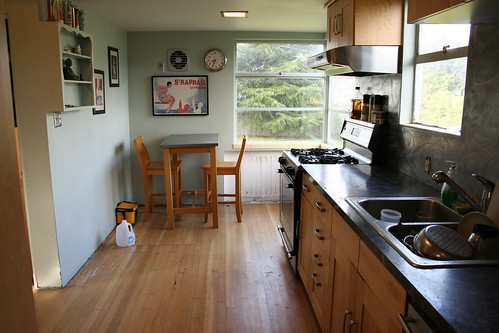
This is the kitchen before, Ikea cabinets, an old stove, fridge and dishwasher. Pretty barren, but I guess a single guy lived here. It seemed like a single guy type kitchen, he did have a lot of spices and energy drink mixes. :P
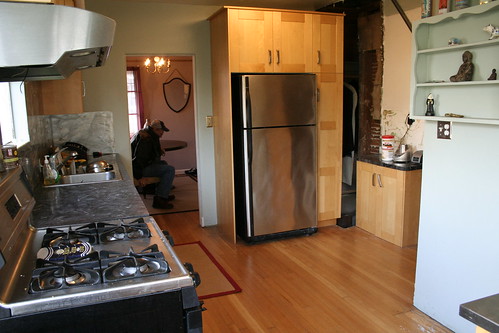
Kitchen looking the other way. Notice the big hole in the wall by the fridge. That used to be the chimney for the furnace? We tore all of the cabinets out, patched the holes and added more cabinet space. I reused the Ikea parts, we just bought new facing for them... why waste?
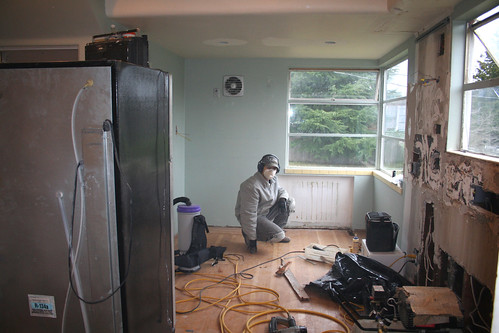
Right around here is when I'm REALLY HAPPY I'm not doing the job! This is a pic of the floor guys making patches. The wall is ripped up for plumbing.
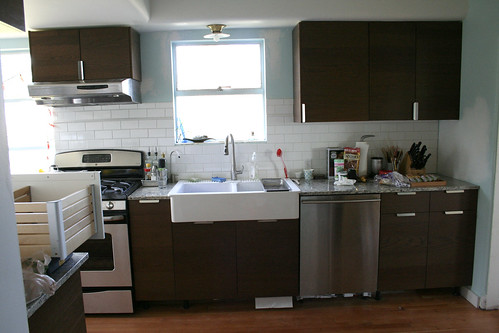
Here it is mostly done. This was taken a few weeks after we moved in, still messy from other projects around the house. The Ikea cabinets are OK, I hate seeing the gaps between the cabinet doors. They are very functional, customizable and budget friendly. We still have to replace the old single pane windows... so I can't take any finished shots yet. This house was a lot of work, but we're happy with it.
Tomorrow the bathroom!
No comments:
Post a Comment